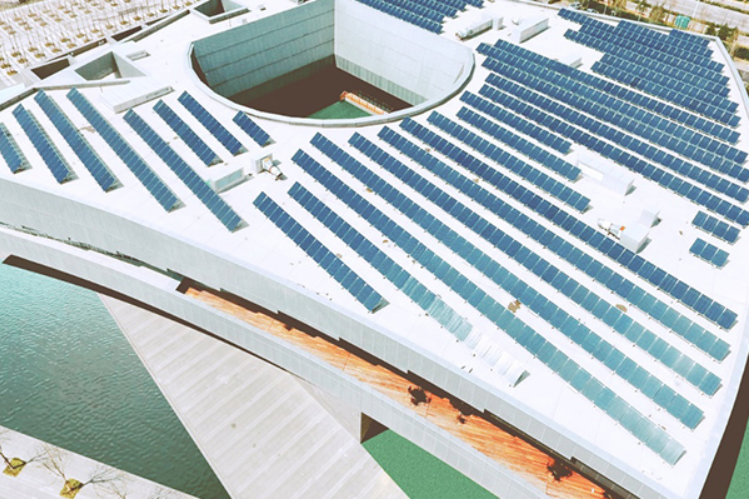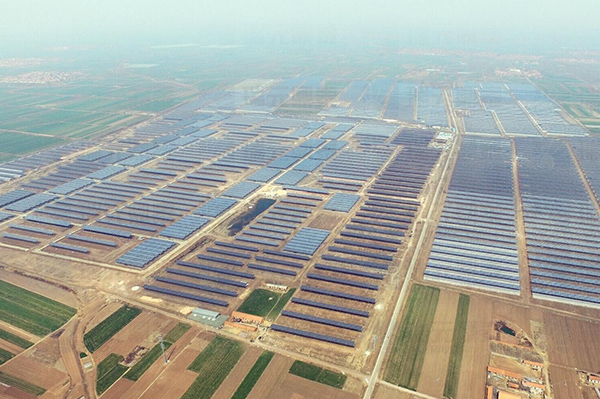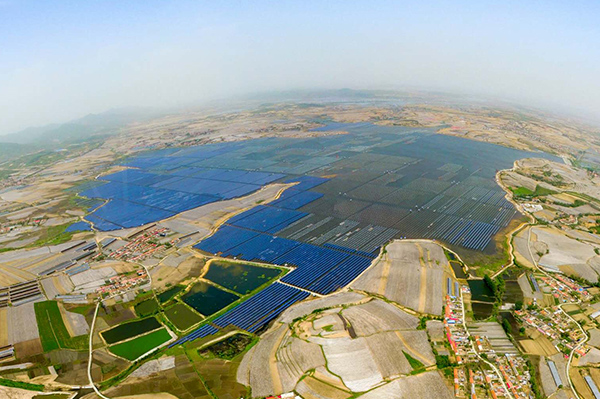The roof-mounted photovoltaic sun room of Kunshan Electronics Industrial Park, exclusively designed and built by Raytech , has recently been completed perfectly. The project uses Ruiyuan double-glass double-sided module and one-piece forming supporting light steel keel, the roof beam span is about 11m, covers an area of 264 square meters, and is designed on north and south slopes, and the completion effect has been highly praised by customers.
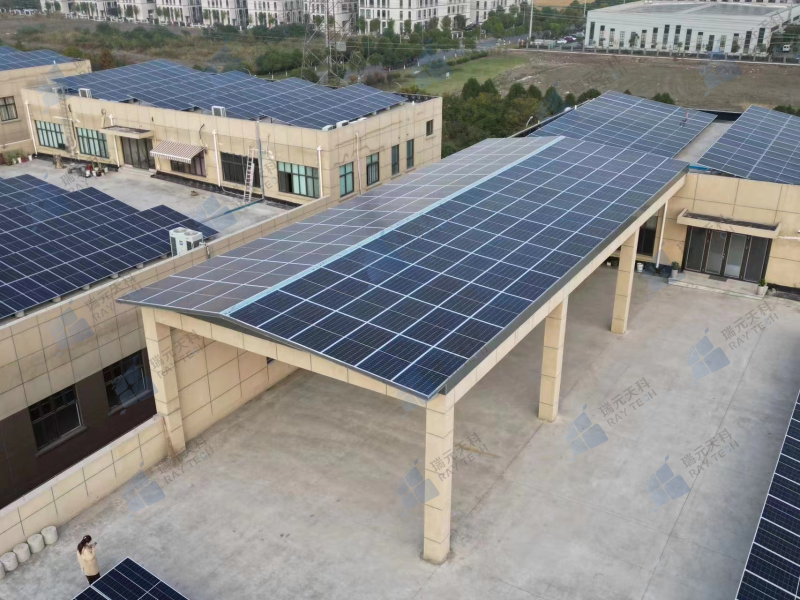
The combination of traditional photovoltaic modules and sunrooms has two major problems: First, structural safety issues. First of all, involving the installation problem of the perfect combination of photovoltaic modules (also known as "photoelectric glass" in architectural applications) and building structures, the installation of double glass modules has relatively high technical requirements for professionals, and the staff must not only have photovoltaic module design and installation knowledge, but also have architectural planning and design expertise. Secondly, the traditional sunroom has poor waterproofing, simple structure, poor thermal insulation performance and long construction period, which not only solves the shortcomings of the traditional sunroom, but also combines the stability, safety and complementarity of photovoltaic modules and the sunroom to form an integrated structure that can generate electricity and transmit light has always been a problem that has plagued the industry.
In view of the above problems, the technical team of Ruiyuan Tianke repeatedly experimented and simulated, and on the basis of respecting building standards, combined with the advantages of double glass modules in BIPV structure application, redesigned and positioned the photovoltaic sun room, and launched the "prefabricated photovoltaic sun room". The prefabricated photovoltaic sun room solves the two major problems of traditional sun room through the combination of double glass modules and light steel structure system: first, the structure is safe, stable and watertight, and second, the construction period is short, and the on-site construction environment is clean and environmentally friendly.
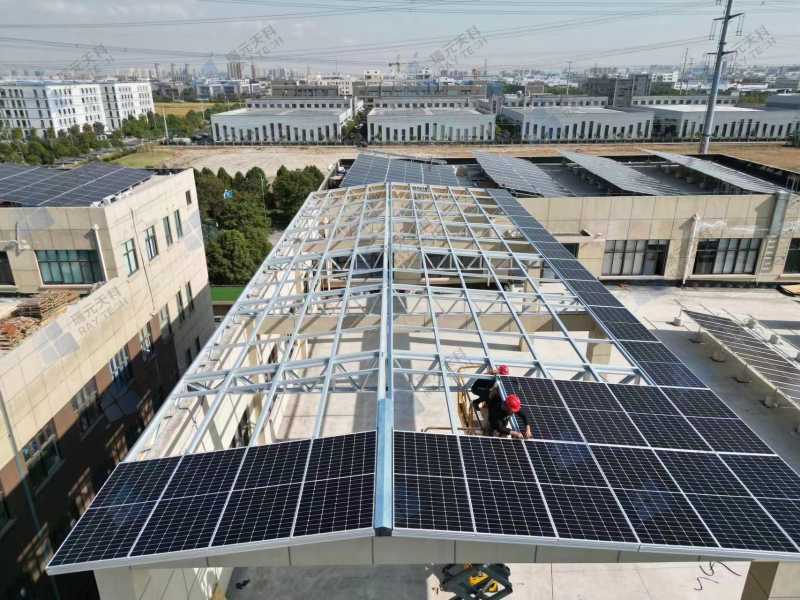
Features of prefabricated photovoltaic sun room project:
1. Low cost, short time consuming, simple assembly
Under the condition of load-bearing, the span of the sun room project is 10.7m, which saves the cost of brackets, reduces space occupation, and has a larger space use surface; The prefabricated installation bracket structure is prefabricated in advance according to the design plan, and the installation marks can be done and operated according to the drawings on site, which greatly shortens the construction period and reduces the difficulty of on-site construction. The Kunshan project completed the on-site assembly in only 4 days and 4 people, saving more than 50% of man-hours compared with the traditional sunroom.
2. Stable structure and waterproof
The whole adopts truss structure and cage structure. It is composed of light steel keel, forming a "cage" structure, uniform force, more stable and safe, truss structure can make the material strength be fully exerted, so as to be suitable for various spans of building roof structure, while using "triple waterproof", the top surface and the outside of the bracket to achieve full waterproofing.
3. Excellent internal and external aesthetics
Double glass light transmission module: overlooking the roof from the air presents crystalline silicon technology blue, based on the interior of the room, sunlight evenly scattered in the room from the gap of "crystal silicon technology blue"; The bracket structure is keel, uniform color and neatly assembled, and the wall building structure part has a variety of interior and exterior decoration for selection. The Kunshan project customer chose the "full coverage design of the north and south slopes", which has better internal and external visual effects.
4. Private customized professional services
3D modeling: The professional design team issues a design plan according to the needs of customers in 1V1, 3D modeling one-to-one simulation effect, and the structure style of the sun room can be flexibly adjusted according to the area where the project is located or the different needs of customers.
5. Provide technical guidance
Detailed construction drawings and bill of materials are available, and online or on-site installation guidance is available.
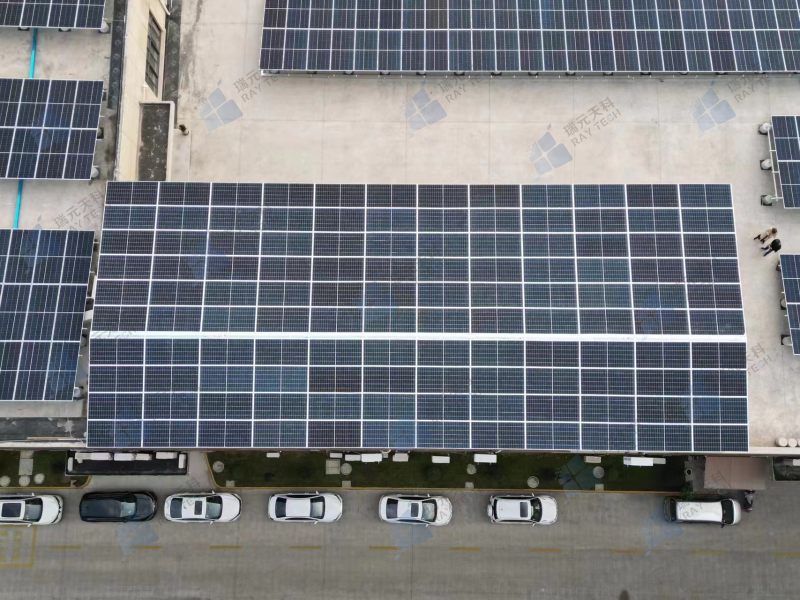
As an upgraded photovoltaic sun room exclusively launched by Ruiyuan Tianke, the prefabricated photovoltaic sun room truly realizes the integration of photovoltaic and building integration, and the product has unique advantages in functionality, safety, aesthetics and convenience.
Ruiyuan Tianke has always focused on the promotion of photovoltaic power generation in distributed projects and the attempts of multiple application methods, and focused on the development of diversified application carriers of double-glass modules. The prefabricated photovoltaic sun room is the embodiment of the above two points. We will continue to optimize products and system solutions, expand application scenarios, and let clean energy truly enter millions of households.
Raytech will build a better place with you!


